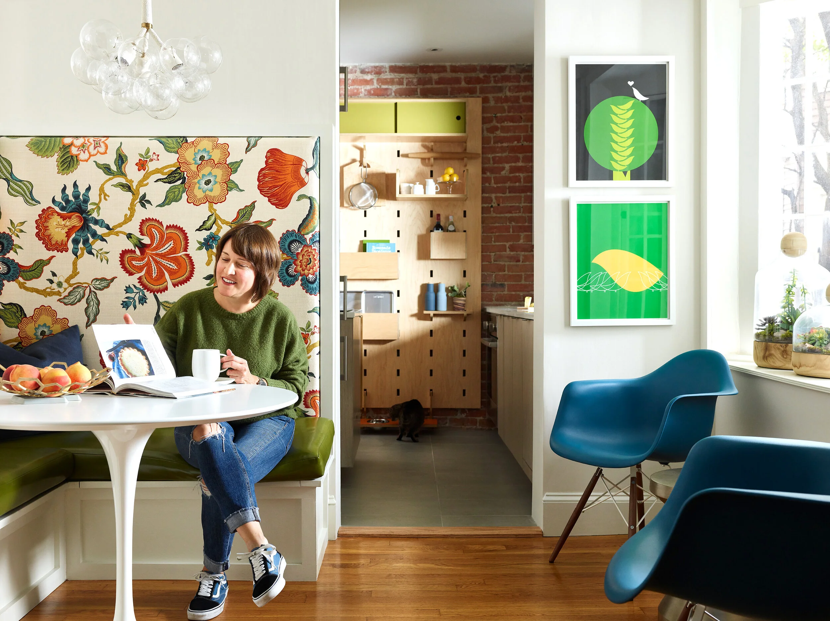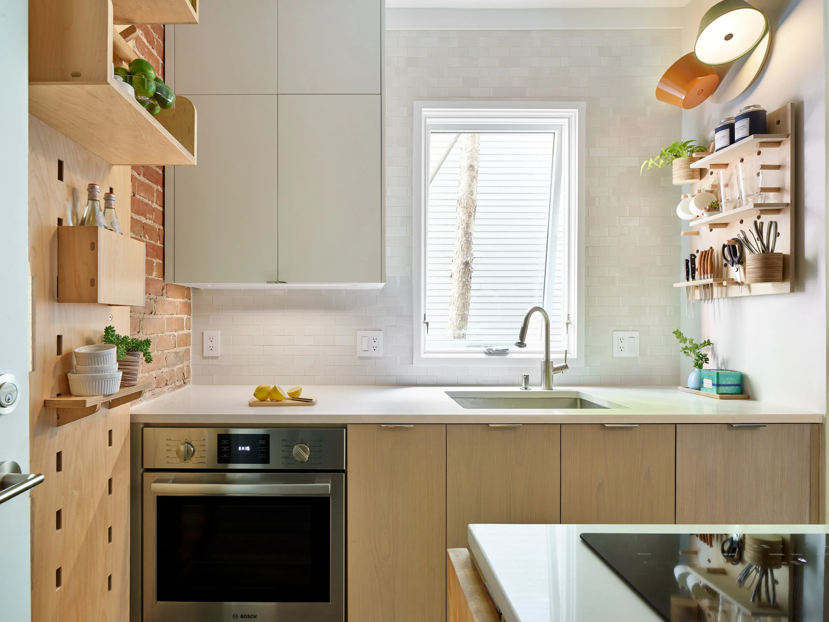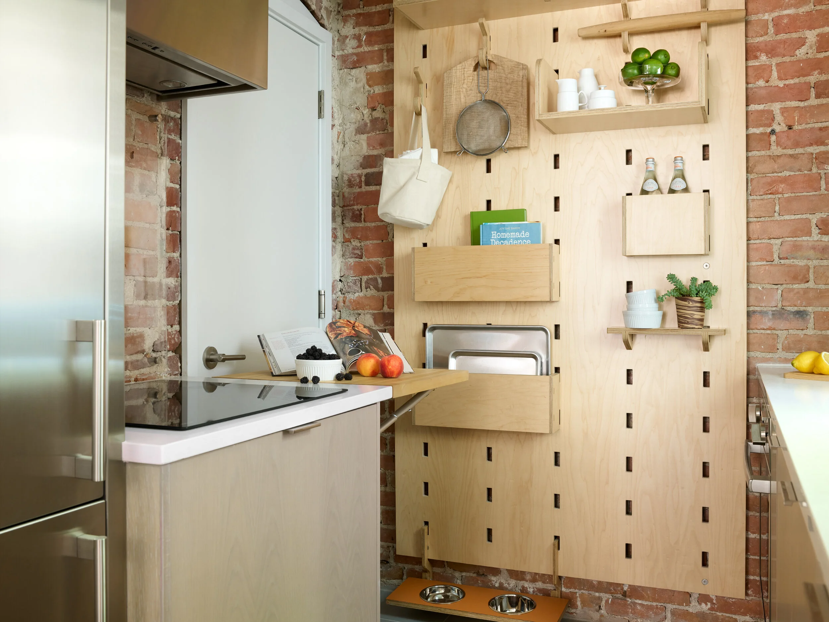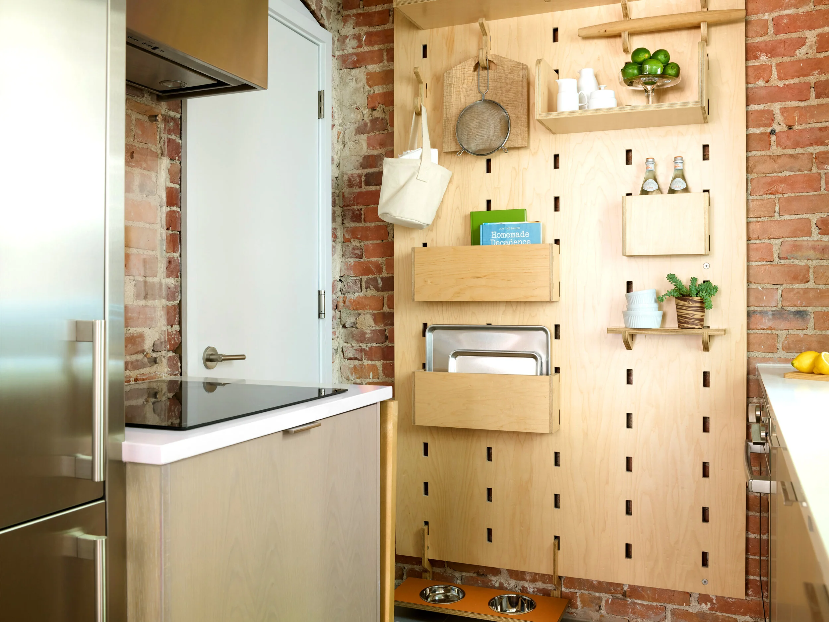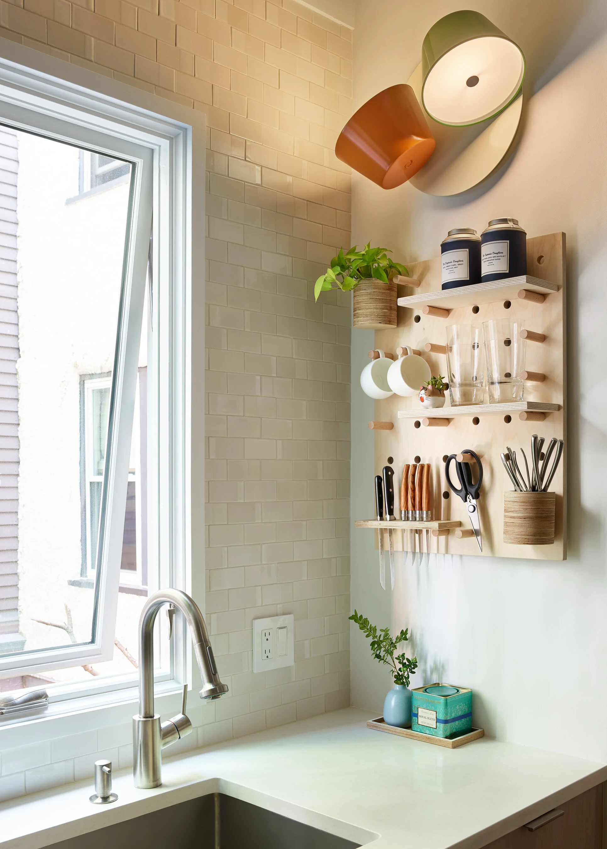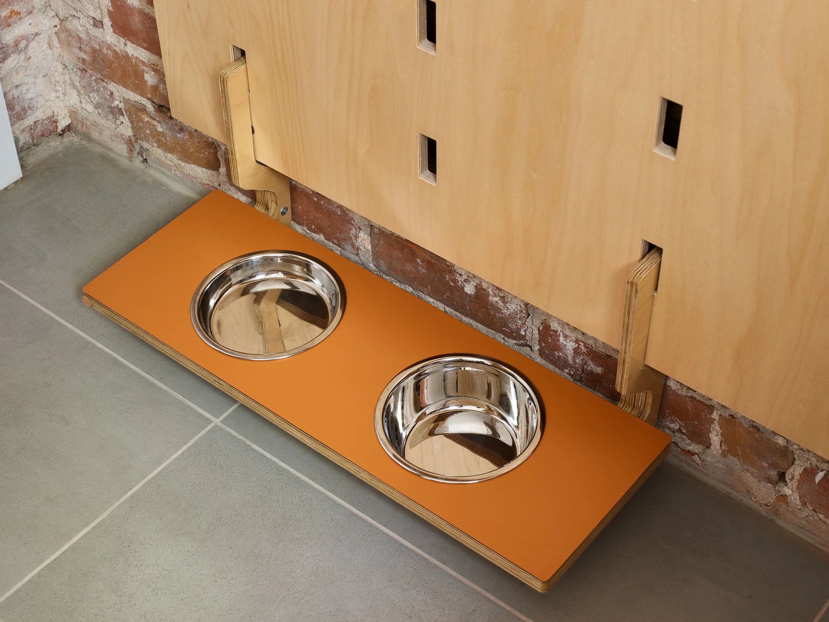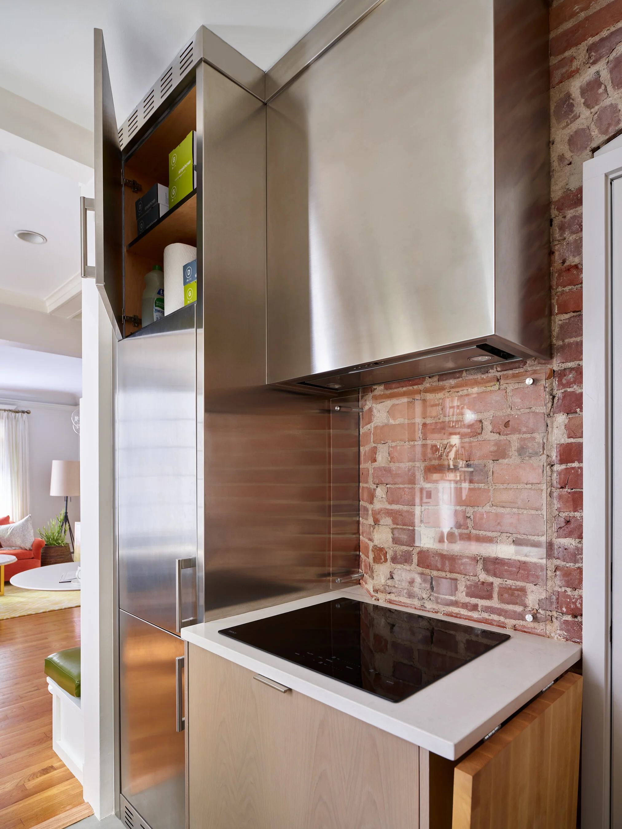Mini Marvel Kitchen
Clever design can maximize even the smallest space - 58 square feet in this mini marvel kitchen! There are always challenges when working in multi-unit buildings, and this was no exception, with a door in the kitchen that could not be moved, leading to a back stairwell and shared utility space.
The existing range blocked access to counter space. As a frequent baker, the client's wish list included counter space to use a mixer and food processor plus cabinet space to store them. The pull-out cabinet between the oven and sink holds the baking tools. Utensils are stored in a cup on the peg board by the sink. And a Kerf board on the back wall provides more storage.
Builder: Eric Wilson Remodeling & Renovation
Cabinetry: Brubaker Kitchens
Photos: Jared Kuzia
“We had a collaborative, trusting relationship that spurred productive conversations and produced the best results possible. I continue to love my kitchen. In fact, the more I use it, the more I love it.”

